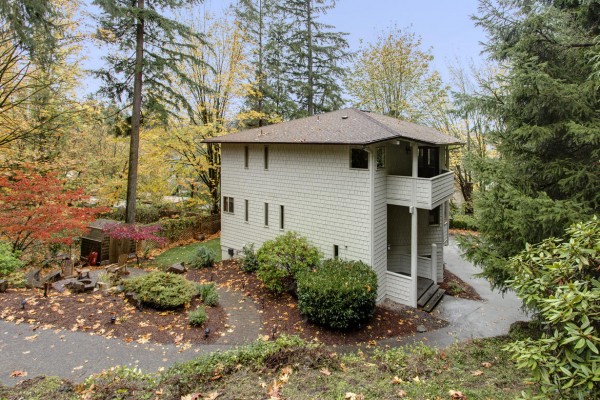
Artfully designed Northwest style home located in the desirable city of Woodinville. Set upon a quarter of an acre private lot, this custom 3 story home has 3 bedrooms and 2.75 baths.
The main level hosts an open floor plan design with bamboo flooring, crown molding and large vinyl pane windows. Gourmet kitchen boasts stainless steel appliances with a gas burning range, modern cabinetry, granite tile countertops, walk-in pantry and bar stool seating. Neighboring living and dining room showcases a gas fireplace with granite tile surround and easy access to the entertainment-size deck perfect for outdoor bbq cooking.
Upstairs the owners suite features vaulted ceiling, covered balcony and spa like bathroom complete with walk in shower and dual sinks with granite counters. Lower level area can function as a secondary living quarters complete with separate access and private bathroom. Bonus space can also be purposed as a home office, exercise room or home theater.
Outside the mature landscaping and custom paver fire pit with seating area rounds out this idyllic property. Other features include, utility room with high-efficiency washer and dryer, additional storage closets and covered carport parking. With it's walking distance to downtown Woodinville, award winning schools and shopping amenities this home is an exceptional find.
| Bedrooms | 3.0 |
| Bathrooms | 2.75 |
| Area | Woodinville |
| Style | Single Family |
| Square Footage | 2,900 |
| Lot Details | 10350 |
| Nwmls | 1047421 |
| Garage | None |
| Year Built | 1979 |
| Fireplaces | 1 |
| Stories | 3 |
| Appliances | Energy Star Rated |
| Building Info | Built On Lot |
| Energy Source | Natural Gas |
| Exterior | Wood |
| Interior Features | Vaulted Ceiling, Updated Kitchen, Hardwood Flooring |
| Floor Covering | Hard Wood, Tile, Carpet |
| Parking Type | Carport |
| Heating Cooling | Forced Air |
| Lot Details | 10350 |
| Roof | Composition |
| Site Features | Private, Fire Pit, Garden Space |
| Sewer | Connected |
| Potential Terms | Cash Out, Conventional |
| View | Territorial |