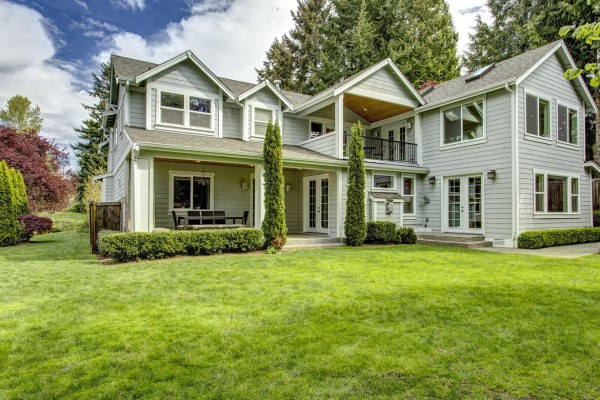
Stunning two-story home in a contemporary craftsman design. Custom built by a premier Eastside builder, this 5 bedroom, 4.25 bath residence is located in the sought after Highlands neighborhood. Main level multi-generational living quarters compliment the 5,400 sq ft expansive floor plan.
Upon entry, past the idyllic front covered porch, you are greeted with beautiful slate flooring and soaring vaulted ceilings. The light filled den with its French doors is perfect for that home office or study. Neighboring formal dining space is well suited for large party entertaining which can easily accommodate a table for ten. Detailed molding and modern chandelier are just a few of the luxurious touches found around every corner.
Ceramic tile flooring leads to the impressive, naturally lit great room which features an extensive built-in entertainment shelving, detailed wood surround gas fireplace and in-ceiling speakers. Nearby, the top of the line gourmet kitchen is an entertainer's dream with Brazilian Cherry cabinetry, slab granite counters, a large island with enough eating space for six bar stools, planning desk and butlers pantry. High-end stainless steel appliances with built-in refrigerator, double oven, six burner gas range with industrial grade vent hood, dishwasher and warming drawer.
The adjoining sitting space is a natural extension of the home complete with tile surround gas fire place and french doors which open up to the covered outdoor patio with a gas fireplace, dining space and outdoor speakers. The tranquil and private back yard features mature landscaping, flower beds with garden space and possible dog run.
The main level private living quarters offers a large bedroom with full bathroom, storage and laundry area. The attached bonus room with hardwood flooring, built-in cabinets and refrigerator is large enough for a pool table and great for entertaining friends. The huge upper level bonus living space features a full kitchen and full bathroom.
Upstairs owners suite boasts a gas fireplace, vaulted ceiling and french doors leading out to a private covered outdoor deck; a perfect retreat for that morning cup of coffee and newspaper. Spa-like owner's bath features a vast walk in shower with natural stone tile and dual shower heads, soaking tub, two separate vanity counter spaces and walk in closet. Additional bedrooms are light filled and generous in size. Fifth bedroom can act as an exercise room complete with a walk-in steam room.
Other home features include a three car garage with extra storage room, mud room with utility sink, security system, built-in vacuum system and sprinkler system. Neighboring award winning schools, Cross Kirkland Corridor path and coffee shops are just blocks away. With its close proximity to downtown Kirkland, Google campus and local beaches, this home is sure to feel like a perfect oasis.
| Bedrooms | 5.0 |
| Bathrooms | 4.25 |
| Area | Kirkland |
| Style | Single Family |
| Square Footage | 5,400 |
| Lot Details | 11,438 |
| Nwmls | 775883 |
| Garage | 3 Car |
| Year Built | 2005 |
| Fireplaces | 4 |
| Stories | 2 |
| Appliances | Stainless Steel Energy Star Rated |
| Building Info | Built On Lot |
| Energy Source | Gas Furnace |
| Exterior | Wood, Brick |
| Interior Features | Second Living Quarters, Bonus Room |
| Floor Covering | Hard Wood, Tile, Carpet |
| Parking Type | Attached Garage |
| Heating Cooling | Forced Air |
| Lot Details | 11,438 |
| Roof | Composition |
| Site Features | Fully Fenced, Garden Space, Covered Dining Patio |
| Sewer | Connected |
| Potential Terms | Cash Out, Conventional |
| View | Lake |