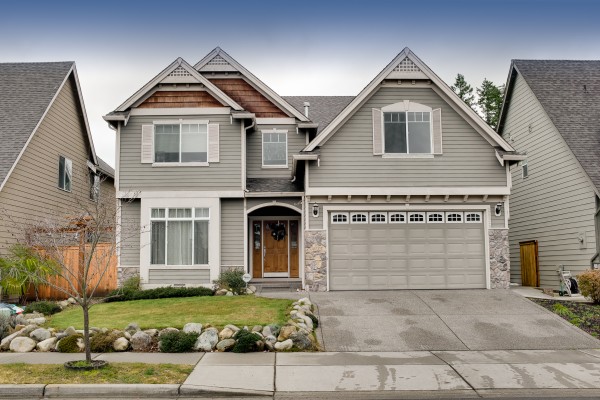
Built in 2006 by premier local builder Norris Homes, this 4 bedroom, 2.5 bath residence is located in the sought after Meadows at Rock Creek neighborhood. This 3,031 square foot two-story craftsman style home offers impressive finish quality and builder upgrades. Upon entry custom red oak hardwood flooring with decorative slate tile inlay greets you leading to the well designed living spaces. Curved archways, extensive millwork, vaulted ceiling and large windows are just a few examples of the features this home has to offer.
At the heart of this open floor plan is the expansive great room with its chef's kitchen accompanying the warm and inviting family room. Here you'll find a large island counter with bar-stool seating, pendent lighting, tile granite counter-tops, maple wood cabinetry, large pantry and informal eating space. Energy Star rated stainless steel appliances include a gas range, dishwasher and built in microwave. The family room boasts a gas fireplace with slate surround, detailed wood mantel, recessed media center alcove and pre-wired for a ceiling fan. Plenty of room for large parties, this neighboring naturally lit dining room makes entertaining a breeze.
Upstairs the light filled owners suite feels like a welcome retreat with it's vaulted ceiling and 5 piece bath with walk in shower and soaking tub. The neighboring bedrooms generous in size with deep closets. Adjacent bonus room boasts vaulted ceiling and is perfect for a home theater or game room.
Outside, the fully fenced backyard blends the perfect amount of privacy with everyday living. Spacious private patio lends a space for relaxation while nearby the outdoor BBQ space adds a useful extension from the indoor kitchen. In-ground stone fire pit is perfect for campfires and s'mores. Heavy-duty poured concrete slab and pre-wired for a hot tub.
Three car tandem garage boasts 220 voltage power, tons of storage and set up for central vacuuming. Other features include: wireless SIM chip and voice command security system, utility room with extra cabinets, sprinkler system, pre-wired yard lights, holiday light outlets and built-in wired surround speakers through out the home.
With its close proximity to neighborhood parks, award winning schools and local shopping, this home is sure to be a perfect fit.
| Bedrooms | 4.0 |
| Bathrooms | 2.50 |
| Area | Maple Valley |
| Style | Residential |
| Square Footage | 3,031 |
| Lot Details | 5054 |
| Nwmls | 579612 |
| Garage | 3 Car Tandem |
| Year Built | 2006 |
| Fireplaces | 1 |
| Stories | 2 |
| Appliances | Stainless Steel, Energy Star Rated |
| Building Info | Built On Lot |
| Energy Source | Natural Gas |
| Exterior | Wood, Stone |
| Interior Features | Chef Kitchen, Vaulted Ceiling, Fireplace, Bonus Room |
| Floor Covering | Hard Wood, Wall to Wall Carpet |
| Parking Type | Attached Garage |
| Heating Cooling | Forced Air |
| Lot Details | 5054 |
| Roof | Composition |
| Site Features | Fully Fenced, Patio, Sprinklers |
| Sewer | Connected |
| Potential Terms | Cash Out, Conventional |
| View | Territorial |