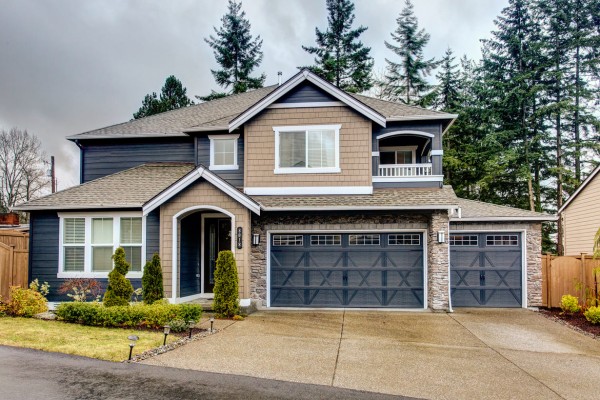
Perfect blend of northwest craftsman style with chic modern touches located in the desirable Laurel Ridge neighborhood of Newcastle. Built by Emerald Homes, DR Horton's family luxury brand, this residence offers highly functional spaces- perfect for living and entertaining.
Past the cedar shake idyllic front entry you are greeted with extensive hardwood flooring, rich millwork and expansive vaulted ceilings. Adjacent den is a private retreat, perfect for that home office or study. The inviting living room boasts chair-rail moldings and recessed lighting. Neighboring dining space with elegant chandelier is a perfect space for large party entertaining.
At the heart of this open floor plan is the expansive great room with its gourmet chef's kitchen accompanying the warm and inviting living room. Here you'll find a huge island counter with bar-stool seating, slab granite counter-tops with full height backsplash, modern wood cabinetry with soft close drawers, undercounter lighting, spacious pantry and informal eating space. Energy Star rated stainless steel appliances which include a gas range, built in ventilation hood, dishwasher, built in microwave, double oven and top of the line refrigerator. The living room boasts a gas fireplace with stone surround and detailed wood mantel. Large vinyl windows and sliding glass door open up to the spacious patio and private backyard.
The iron staircase leads to the luxurious upstairs owners suite which showcases a sitting room and covered porch. Huge walk-in closet and spa like bathroom complete with soaking tub, walk in shower, dual sinks, detailed tile work and radiant heat flooring.
Other features include a 3 car garage, high efficiency natural gas furnace, high tech cabling, security system, sprinklers and air-conditioning. With its close proximity to a neighborhood park, award winning schools and local shopping, this home is sure to be a perfect fit.
| Bedrooms | 4.0 |
| Bathrooms | 2.75 |
| Area | Newcastle |
| Style | Single Family |
| Square Footage | 3,330 |
| Lot Details | 7731 |
| Nwmls | 889879 |
| Garage | 3 Car |
| Year Built | 2014 |
| Fireplaces | 1 |
| Stories | 2 |
| Appliances | Stainless Steel, Energy Star Rated |
| Building Info | Built On Lot |
| Energy Source | Natural Gas |
| Exterior | Cement Plank, Stone |
| Interior Features | Open Great Room, Chef's Kitchen, Hardwood Floors |
| Floor Covering | Hard Wood, Tile, Carpet |
| Parking Type | Attached Garage |
| Heating Cooling | Central Air |
| Lot Details | 7731 |
| Roof | Composition |
| Site Features | Patio, Fully Fenced, Garden Space |
| Sewer | Connected |
| Potential Terms | Cash Out, Conventional |
| View | Territorial |