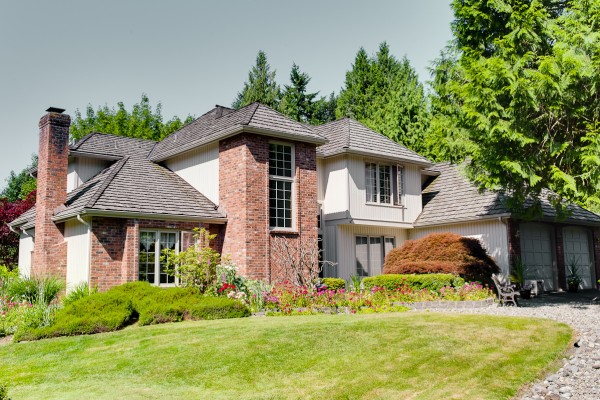
South Firs Residence
Remarkable two-story home in a traditional brick style design. Built by premier builder Burnstead, this 5 bedroom, 2.5 bath residence is located in the sought after South Firs neighborhood of Issaquah. Privacy and space abound on this 36,000 square foot lot. Level lawn, garden space, fruit trees and Mt Rainier views round out this spectacular property.
Past the idyllic circular driveway and inviting porch you are greeted with hardwood flooring and soaring vaulted ceilings. The welcoming living room is the perfect space to relax with it's natural light and wood burning fireplace with detailed wood mantel. The neighboring den with its French doors is perfect for that home office.
At the heart of this open floor plan is the expansive great room with its gourmet chef's kitchen accompanying the warm and inviting family room. Here you'll find an island counter, granite slab counter tops, modern cabinetry, updated stainless steel appliances and a large dining kitchen nook. The large family room boasts a wood burning fireplace with brick surround, rich wood crown molding and built-in bookshelves. Large double doors open to the spacious private patio with built-in BBQ grill space and detailed concrete pavers.
Upstairs the relaxing owner's suite is a true retreat with its french doors, hardwood flooring, cozy alcove reading area, large soaking tub and separate walk-in shower. Additional upstairs bedrooms are spacious with deep closets.
Other features include: three car garage, utility room, walk-in pantry, skylights new cedar shake roof in 2003. With its close proximity to hiking trails, high rated schools and downtown Issaquah, this home is sure to be a perfect fit.
